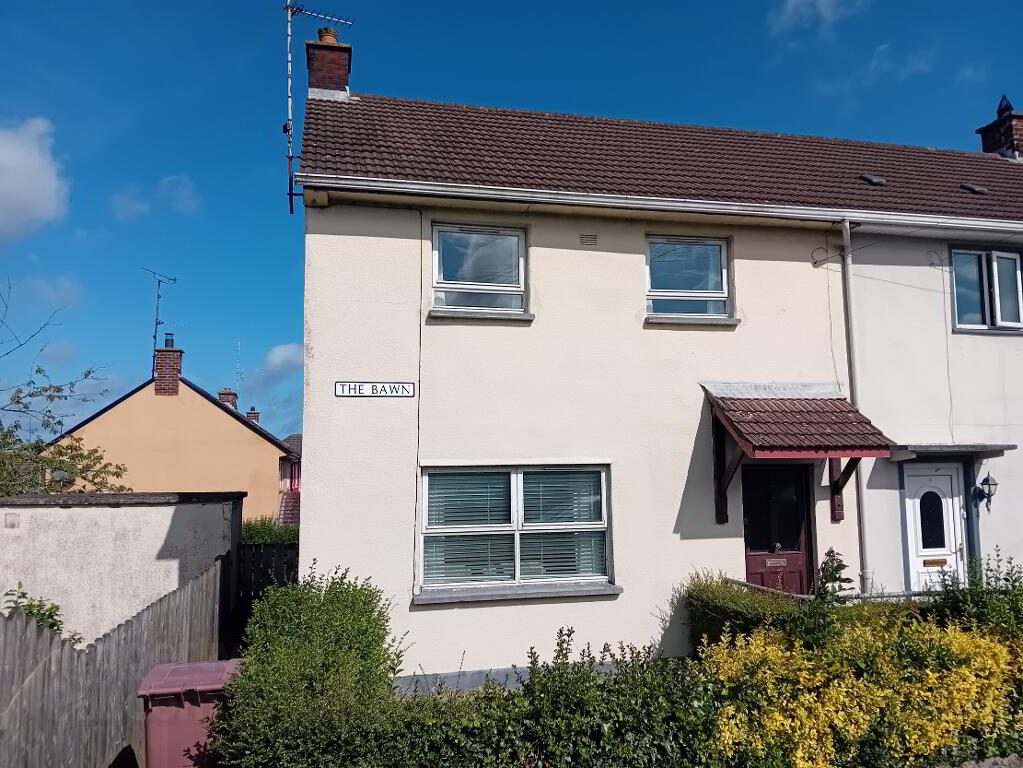This site uses cookies to store information on your computer
Read more
- Sale agreed £85,000
- 3 Bedroom
- Sale agreed
2 The Bawn, Enniskillen BT74 6BG
Key Information
| Address | 2 The Bawn, Enniskillen |
|---|---|
| Style | Semi-detached House |
| Status | Sale agreed |
| Price | Offers over £85,000 |
| Bedrooms | 3 |
| Bathrooms | 1 |
| Receptions | 1 |
| Heating | Oil |
Additional Information
CLOSING DATE FOR RECIEPT OF FULL AND OFFERS WEDNESDAY 28TH AUGUST.
On offer we have this demi-detached 3 Bedroom house situated in The Bawn, Enniskillen. This house would suit any type of buyer as it would make a great family home or has good potential as a buy to let.
Features
The house features oil fired central heating, double glazed wooden windows and doors. Through the front door is a hall leading to the living room and kitchen areas. The living is situated at the front of the house that includes an open fire(with electric insert). Upstairs you have three bedrooms two of which are double rooms, the third room is a single bedroom. There is a downstairs bathroom that includes a toilet, WHB and wet room style shower in self contained cubicle. The Gardens to this house are grass front garden with entrance path and large rear garden, side garden with decorative shubbery.
ITEMS OF NOTE:
# Oil fired central heating.
# Double glazed wooden windows.
# Super convenient location.
Main Features
Entrance hall 3.9m X 1.8m Lino floor, large double door understairs storage cupboard.
Living room with open fire (electric insert) 3.9m X 3.8m Lino floor.
Fully shelved hotpress off living room.
Kitchen 3.1m X 2.3m Full fitted units incorporating high and low level units, freestanding electric hob and oven, stainless steel sink, washing machine in storage offshoot, fully tiled splashback with walls tiled to high dado rail.
Family bathroom: 2.3m X 1.8m White Wc and wash hand basin, 'Selectrinic 8X' shower in large wet room style cubicle, Fully tiled splashbacks and walls tiled to high dado, Lino floor, extractor.
FIRST FLOOR;
Master bedroom: 4.8m X 3m Lino floor, 2 large front windows leaving a bright room, built in wardrobe 1.6m X 0.9m.
Bedroom 2 : 3.3m X 2.9m Carpet floor.
Bedroom 3 : 2.8m X 2.1m Carpet floor.
External:
Enclosed garden to front, enclosed garden area side with beautiful shubbery, rear enclosed garden, self contained oil burner, PVC oil tank. Concrete storage shed. Outside tap.
FOR FURTHER INFO CONTACT MC CAFFREY BROS OFFICE ON 028677 21827 OR MCCAFFREYBROS@GMAIL.COM
Viewing: Strictly by appointment with the Selling Agent. Please ring us to make an appointment. We are open from 9.00am to 5.00pm Monday to Friday.
Mortgage: Please allow us to help you find a suitable mortgage supplier. We can arrange an appointment for you to discuss your requirements with an our resident expert who will tailor a mortgage to suit your individual needs.
Mc Caffrey Bros Property Sales themselves and for the vendors or lessors of this property whose agents they are, give notice that:(1) The particulars are produced in good faith, are set out as a general guide only and do not constitute any part of a contract. (2) No person in the employment of Mc Caffrey Bros Property Sales has any authority to make or give any representation or warranty whatever in relation to this property.

