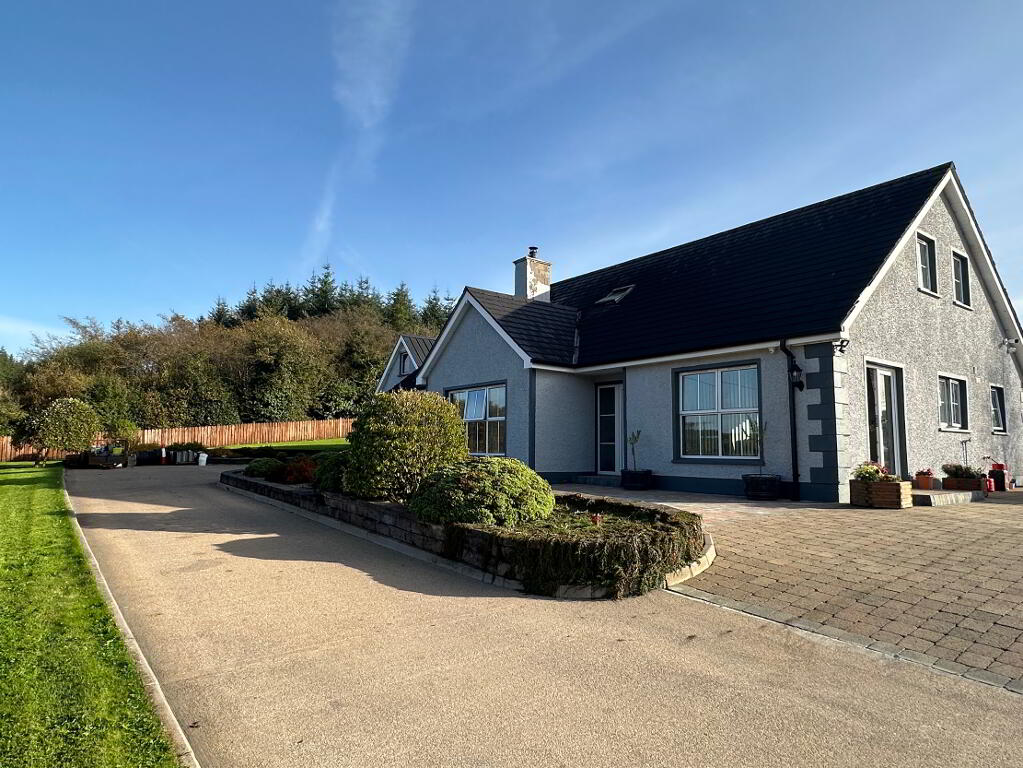This site uses cookies to store information on your computer
Read more
- SOLD
- 6 Bedroom
- Sold
129 Teiges Hill, Brookeborough BT94 4JE
Key Information
| Address | 129 Teiges Hill, Brookeborough |
|---|---|
| Style | Detached Bungalow |
| Status | Sold |
| Bedrooms | 6 |
| Bathrooms | 3 |
| Receptions | 2 |
| Heating | Oil |
| EPC Rating | C72/C72 (CO2: D68/B86) |
Additional Information
On offer we have the most Outstanding And Exceptionally Well Appointed Detached Country Residence Occupying A Spacious Rural Setting With Panoramic Views Over The Surrounding Countryside. This site is Extending To Approximately 1 Acre spilt into two parts.
Can be sold in 1 or 2 lots
Beautifully Presented Accommodation Including Detached Garage with loft space and two smaller storages shed attached at either side
Bright And Spacious Reception Hall With PVC Double Glazed Entrance Door And Tiled Floor
Lounge With Decorative solid oak flooring and Marble Fireplace With stove
Luxury Kitchen/Dining Area With Integrated Appliances / Adjoining Utility Room with toilet and extra storage cupboards and laundry room
Leading from the dining room via French doors is a large cobble stone patio area and outside entertainment house built on well maintain mature landscaped gardens
This property benefits from having the option of being either a 5 or 6 bedroom house with all being double rooms. The master bedroom features solid oak flooring, built in wardrobe and en-suite with electric shower
Spacious Luxury Bathroom Including walk in shower Cubicle, Power shower, large bath, toilet band wash hand basin with vanity unit
Front And Side Garden Laid In Lawn With Spacious concrete Parking Area / Extensive Raised Lawn With Panoramic Countryside Views / Rear Garden Laid In Lawn With concrete Driveway And Electric Gated Entrance operated via key code or fob. The boundary of the property is secured with a wooden fence and has CCTV in operation (hikvision cameras with recorder)
Detached Garage With Roller Shutter Doors
Oil Fired Central Heating System With Oil Fired condenser boiler, zoned central heating for upstairs and downstairs, controlled via wall mounted thermostats
Wired For Alarm System / PVC Fascias And Soffits
PVC Double Glazed Windows And External Doors
Early Viewing Is Highly Recommended To Appreciate This Stunning Family Home And The Spectacular Panoramic Countryside Views
SPACIOUS RECEPTION HALL WITH GALLERY LANDING:
PVC double glazed entrance door with double glazed side panels. Tiled floor. Storage under stairs with light.
LIVINGROOM 1 : - 13'05'' x 17'08''
Decorative solid oak flooring and marble fireplace with stove.
LUXURY KITCHEN/DINING AREA: - 12'09'' x 20'04''
Excellent range of high and low level units. Integrated larder fridge. Integrated dishwasher. Concealed extractor unit.
UTILITY ROOM: - 3'04'' x 5'06''
Range of high and low level units. Small Toilet and Plumbed for washing machine and tumble dryer. PVC double glazed door to rear driveway.
BEDROOM 1 (Master): - bedroom 13'02'' x 13'01'' en-suite 5'09'' x 5'10''
Built in robes with sliding mirror doors and fitted interior, Solid oak flooring and en-suite with electric shower
BEDROOM 2: - 13'02'' x 13'01''
Measurements to include built in robes with sliding mirror doors and fitted interior.
LIVINGROOM 2 (BEDROOM 6): - 10'10'' X 13'01''
This room is currently used as a second livingroom but has been used in the past as a 6th bedroom. Will just depend on individual circumstances.
SPACIOUS LUXURY BATHROOM : -
Details above
FIRST FLOOR
GALLERY LANDING: 20' x 10'09'' (at largest points)
Large and spacious with Roof window..
BEDROOM 3: - 16'11'' x 12'10''
Two side windows.
LUXURY SHOWER ROOM / UPSTAIRS BATHROOM : - 9' x 6'07''
Shower pod with electric shower, toilet and wash hand basin
BEDROOM 4: - 12'11'' x 17'03''
Access to eaves storage. Side window.
BEDROOM 5 (OFFICE ROOM) : - 6'07'' X 16'05''
OUTSIDE
Front and side garden laid in lawn with spacious concrete parking area. Paved path to entrance door. Paved patio area. Extensive raised lawn with panoramic countryside views. Concrete driveway with gated entrance. Rear garden laid in lawn. Outside tap and lights.
DETACHED GARAGE: - 21'09'' x 15'05'
Roller shutter doors. Light and power. Steel rear entrance door. Fully floored roofspace. Two smaller attached shed for extra storage
LOTS - This property shown in the maps can be sold as a whole of one lot to include the lawn area over a separate lane but can also be sold in two lots to any interested parties
TENURE:
We have been advised the tenure for this property is freehold, we recommend the purchaser and their solicitor verify the details.
RATES PAYABLE:
For period April 2022 to March 2023

